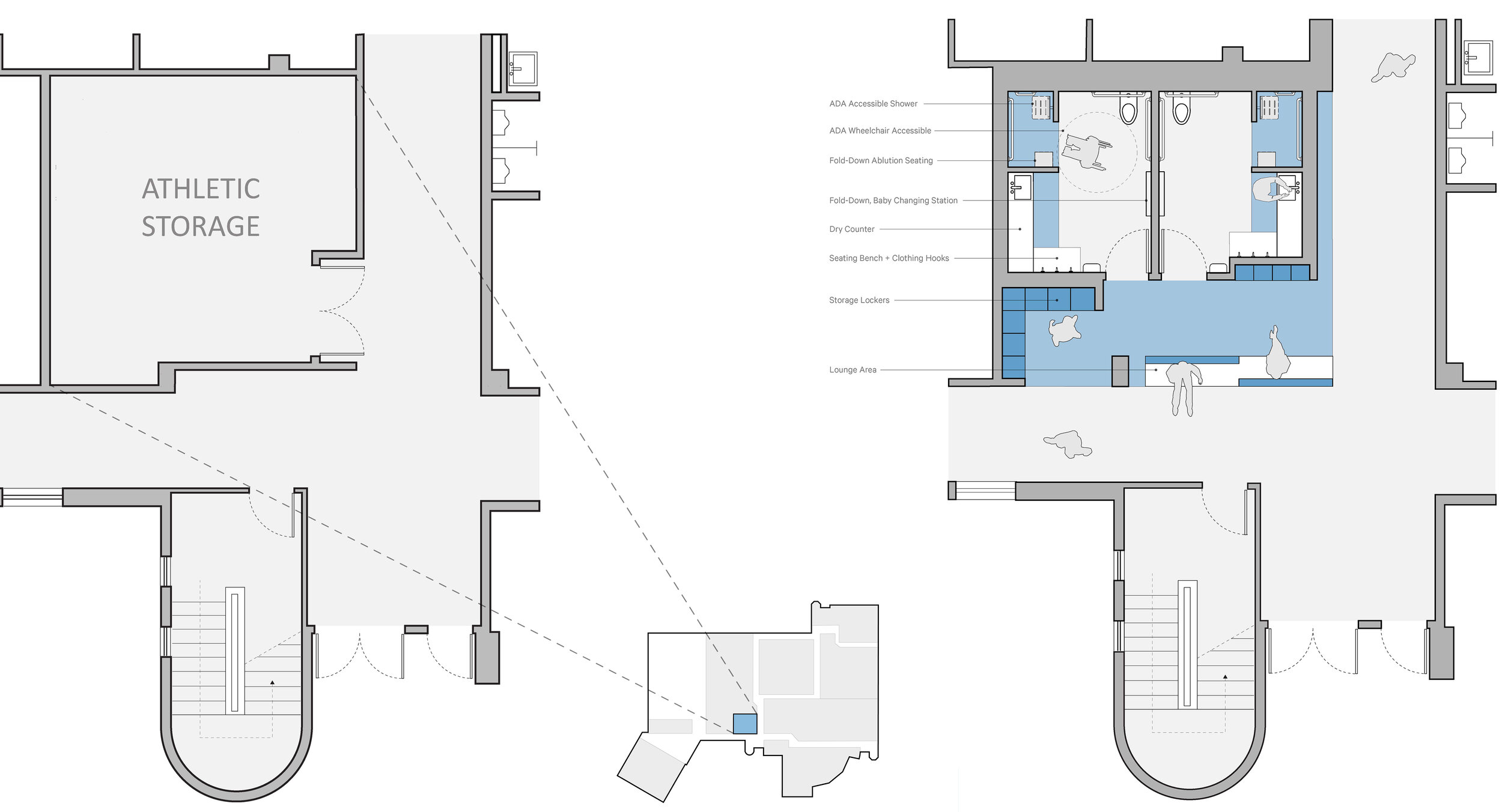GALLAUDET UNIVERSITY: CHANGING ROOMS
On the lower level of the Field House, we created two inclusive changing rooms. We decided to locate all-gender changing rooms off the main entry, treating it as a vestibule that welcomes visitors entering the building. The vestibule is equipped with a two-sided bench where students can meet, chat and remove their heavy accoutrements—coats and knapsacks.
Our scheme elaborates what is becoming a new standard for all-gender changing rooms, a model that treats them as a single ADA-compliant room equipped with three fixtures—sink, toilet and family room. Working with a slightly expanded footprint, our proposal creates a family-sized changing room prototype for diverse users that includes seating, changing tables, dry counters for medical procedures, and a shower that also allows Muslims to perform prayer washing.
Drawings by mixdesign and brenna thompson
photos courtesy of gallaudet university
BEFORE AND AFTER PLANS
On the lower level of the Field House, we are creating two inclusive changing rooms. This modest assignment became an opportunity to improve the building entry sequence. We decided to locate all-gender changing rooms off the main entry, treating it as a vestibule that welcomes visitors entering the building. The vestibule is equipped with a two-sided bench where students can meet, chat and remove their heavy accoutrements—coats and knapsacks. Then they can place outerwear in lockers that line the perimeter of the space before using one of the two inclusive changing rooms.
INCLUSIVE CHANGING ROOM
Our scheme elaborates what is becoming a new standard for all-gender changing rooms, a model that treats them as a single ADA-compliant room equipped with three fixtures—sink, toilet and family room. Working with a slightly expanded footprint, our proposal creates a family-sized changing room prototype for diverse users that includes seating, changing tables, dry counters for medical procedures, and a shower that also allows Muslims to perform ablutions.
VESTIBULE
The vestibule is equipped with a two-sided bench where students can meet, chat and take off their heavy belongings—coats and knapsacks. Then they can place outwear in lockers that line the perimeter of the space before using one of the two inclusive changing rooms.
We hope the Gallaudet renovation demonstrates how the process of addressing the needs of non-compliant bodies can lead to the generation of formal innovations—in this case strategies for activating transitional circulation zones--that can improve the quality and experience of the built environment for everyone.






